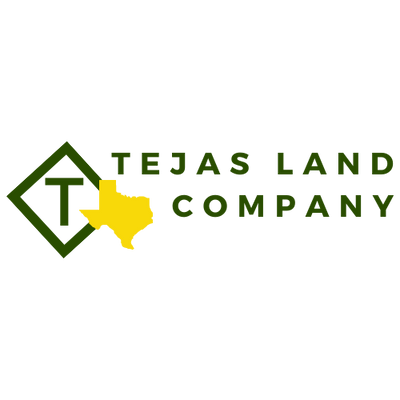General Description
minimizeThis custom beauty nestled in the middle of large oak tress on 12.8 acres is a retreat to come home to. This is a Spectacular home with generous living spaces that blends formal dining with everyday casual living. The kitchen has a large island, two ovens, warming drawer, coffee bar, large pantry, deep drawers for your cookware and a built-in china cabinet. The primary suite has a sitting area luxurious bath and walk-in closet with built in drawers and shelves for your shoes. The formal dining has walk-in closets with shelving for all your seasonal decorations. The sunroom sits off the breakfast room and is full of natural light. The extra room in the garage is being used as a craft room. The metal building has two 14ft roll doors with 16ft eves that can accommodate 2 motorhomes, is equipped with two 50amp. breakers, septic and water. The pond has a circulating pump and there is a well to fill the pond and water the yard. Welcome Home!
Rooms/Lot Dimensions
Interior Features
Exterior Features
Additional Information
Financial Information
Selling Agent and Brokerage
minimizeProperty Tax
minimizeMarket Value Per Appraisal District
Cost/sqft based on Market Value
| Tax Year | Cost/sqft | Market Value | Change | Tax Assessment | Change |
|---|---|---|---|---|---|
| 2023 | $193.74 | $796,640 | 19.73% | $796,640 | 26.57% |
| 2022 | $161.81 | $665,370 | 19.56% | $629,397 | 13.10% |
| 2021 | $135.34 | $556,520 | 2.33% | $556,520 | 2.33% |
| 2020 | $132.26 | $543,840 | 7.67% | $543,840 | 7.67% |
| 2019 | $122.84 | $505,110 | 5.34% | $505,110 | 5.34% |
| 2018 | $116.61 | $479,490 | 47.44% | $479,490 | 47.44% |
| 2012 | $79.09 | $325,210 | $325,210 |
2023 Liberty County Appraisal District Tax Value
| Market Land Value: | $104,850 |
| Market Improvement Value: | $691,790 |
| Total Market Value: | $796,640 |
2023 Tax Rates
| TARKINGTON ISD: | 0.9325 % |
| LIBERTY COUNTY: | 0.4700 % |
| Total Tax Rate: | 1.4025 % |
Estimated Mortgage/Tax
minimize| Estimated Monthly Principal & Interest (Based on the calculation below) | $ 3,418 |
| Estimated Monthly Property Tax (Based on Tax Assessment 2023) | $ 931 |
| Home Owners Insurance | Get a Quote |
Subdivision Facts
minimizeFacts (Based on Active listings)
Schools
minimizeSchool information is computer generated and may not be accurate or current. Buyer must independently verify and confirm enrollment. Please contact the school district to determine the schools to which this property is zoned.
ASSIGNED SCHOOLS
View Nearby Schools ↓
Property Map
minimize407 County Road 2224 Cleveland TX 77327 was recently sold. It is a 12.80 Acre(s) Lot, 4,112 SQFT, 3 Beds, 3 Full Bath(s) in M Donaho.
View all homes on County Road 2224








items